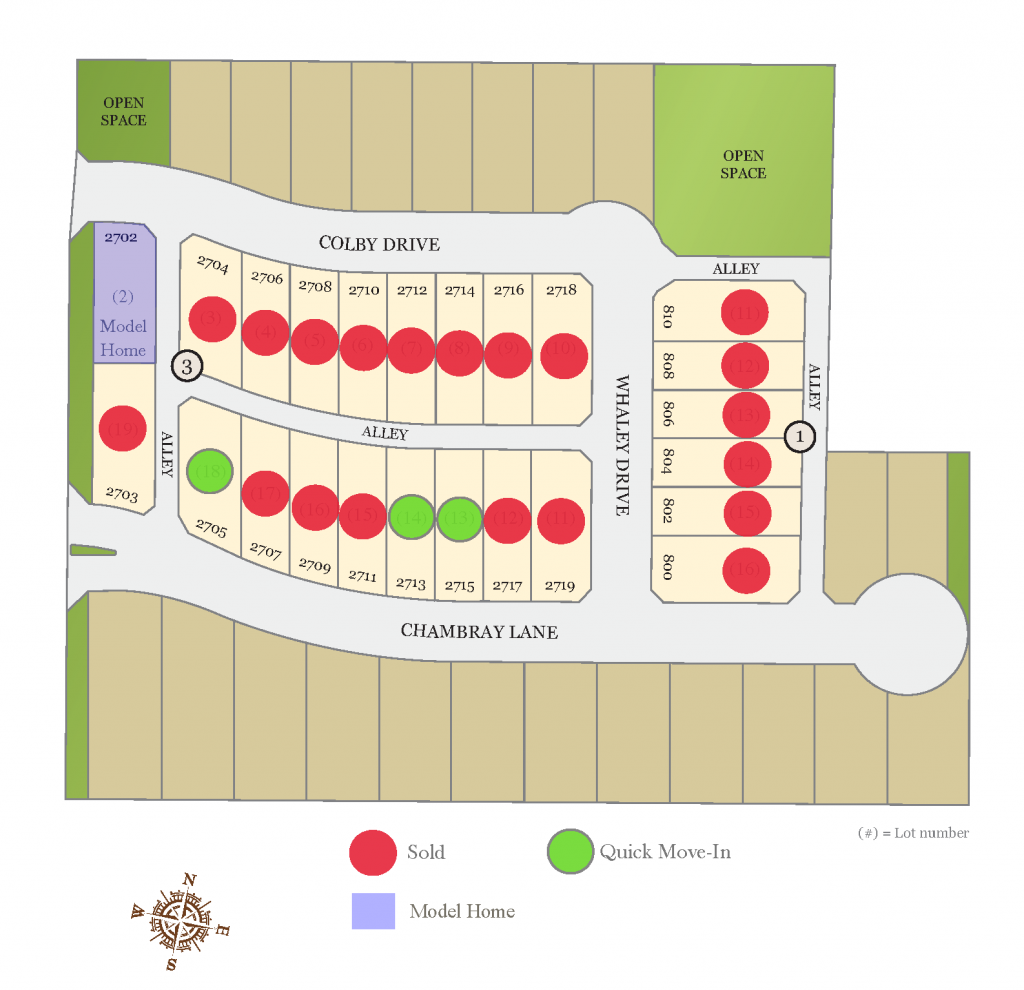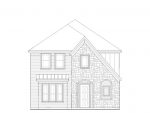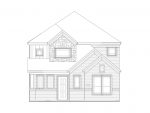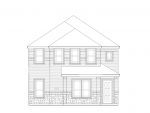Welcome to Colby Crossing, Phase 2
Only 3 Opportunities Remain! View our Quick Move-In Homes
Located within the Mansfield ISD and walking distance of the highly acclaimed Mansfield High School, Colby Crossing Ph. 2 is a cozy luxury neighborhood nestled near the heart of the growing center of Mansfield, TX. Less than a quarter of a mile North of E. Broad St., Colby Crossing Ph. 2 boasts a convenient location near restaurants, shopping, grocery stores, Cinemark Movie Theaters, new city parks with miles of walking trails and Hawaiian Falls family water park!
Children attend Mansfield ISD schools including: Brown Elementary, Orr Middle School and Mansfield High School
Community Highlights
- 2-story designs from 2,253 to over 3,600 square feet
- Brick and Stone exteriors
- Low maintenance living with HOA maintained front yards
- Superior Rated schools
- Mansfield National Golf, a Par 72, 18-hole course designed by John Colligan Golf is just minutes away.
- 3 miles West of Joe Pool Lake, complete with boat slips, boat storage and rental, state parks with camping areas, recreational facilities, fishing
- Mansfield offers 900 acres of parkland, a historic downtown area, and a growing business community
Contact our Sales Team
Learn more about this community from local experts. Find out the most up-to-date information about pricing, home site availability, and other community details. Windsor Homes offers you peace of mind with quality craftmanship, superior customer service and expectation of an outstanding home building experience.
Sales Office: 469.949.4061
Address: 2702 Colby Drive, Mansfield TX 76063
Email: info@windsorhomestx.com or dlancaster@windsorhomestx.com
Hours of Operation:
Sunday: Noon – 6:00pm
Monday-Tuesday: 10:00am to 6:00pm
Wednesday: By Appointment Only
Thursday-Saturday: 10:00am to 6:00pm
Community Site Plan
Click on image to enlarge
Driving Directions:
From U.S. 287 or Hwy 360, take exit towards East Broad St. Turn right on East Broad street then right on Miller Road. Turn right into the community on Colby Drive. The model home will be on your right.




