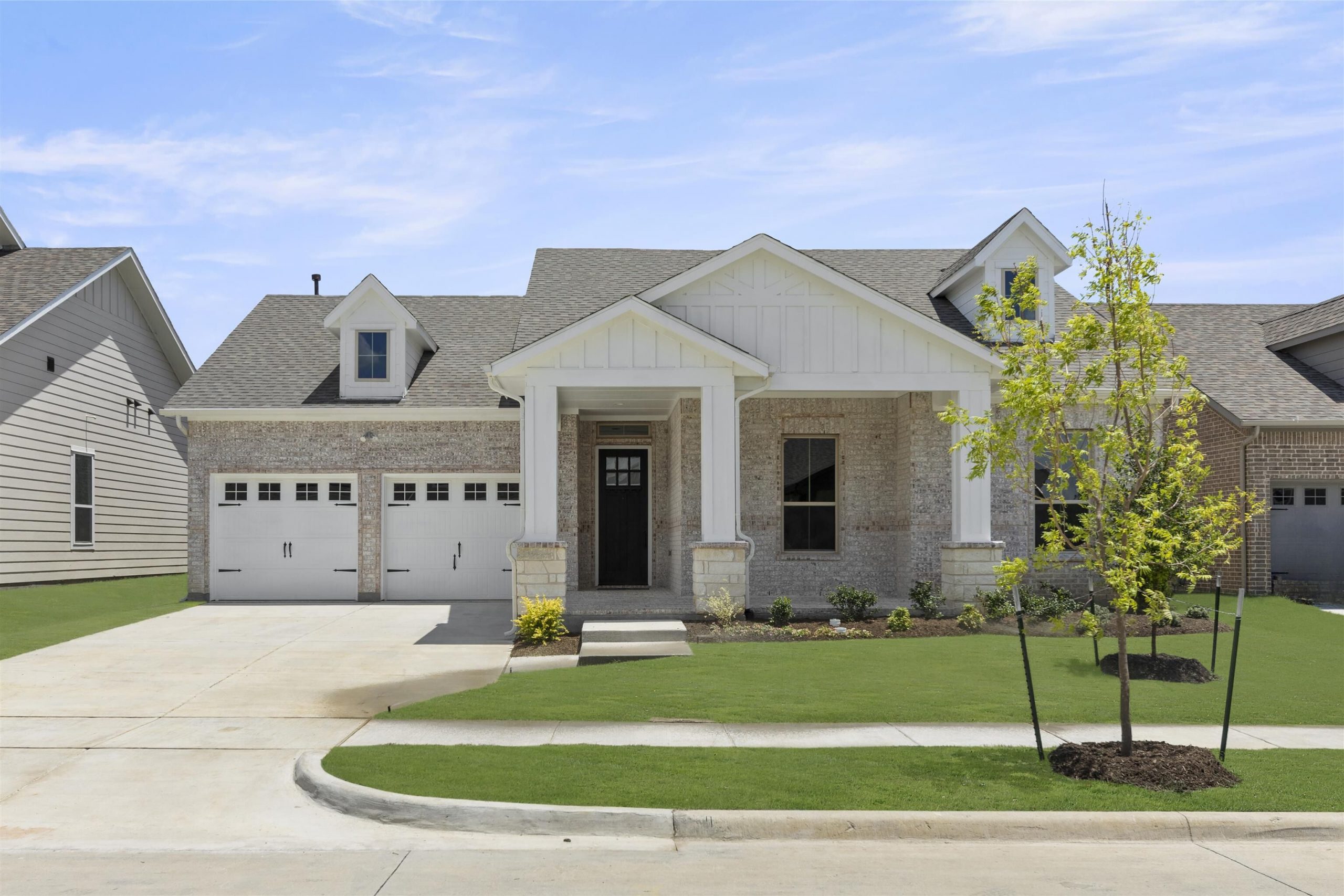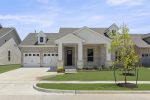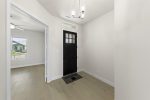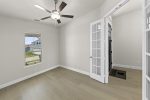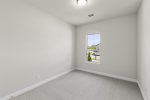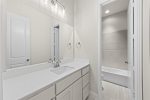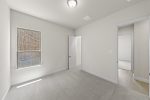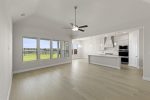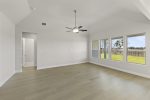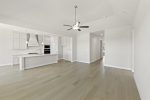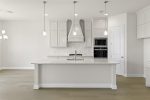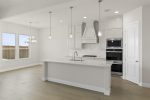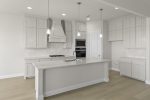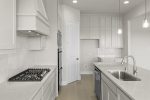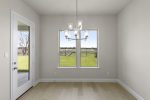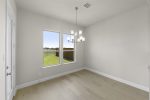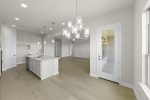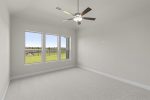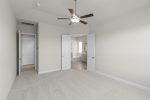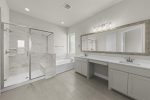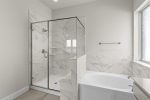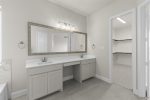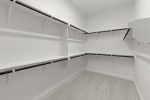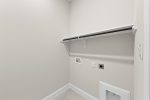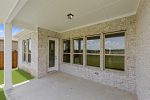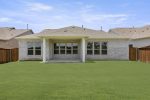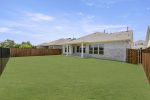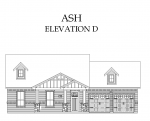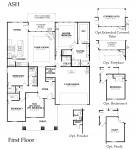Property Overview
- Price $ 556,645
- TypeQuick Move-In Homes
- Sold No
- Contract Sale
- StatusAvailable
- LocationMerritt Village
- Home area2116 sqft
- Beds3
- Baths2.5
- Garages2
Description
Ash D | 1 story | 3 bedroom | 2.5 bath | 2 living | 1 dining | 2 car garage
- Craftsman-style architectural design
- Two living areas including the family room and the study space
- Island kitchen with custom-built custom painted Shaker style cabinetry with 42″ uppers, 2 pot/pan drawers below the cooktop, double oven cabinet, trash drawer, vent hood cover, and walk-in pantry
- 2nd row of Shaker style cabinets in kitchen to ceiling
- Custom-built, custom painted kitchen island with Level 5 quartz countertops, tile backsplash, pendant lighting and single bowl undermount sink
- Stainless appliance package including a double oven, 30″ gas cooktop, built-in microwave, vent hood blower and dishwasher
- Dining room
- Master suite with large walk-in closet and en suite bath that includes an acrylic oval garden tub with integral tub skirt, ceramic tile surrounds and deck mount faucet in Stainless finish. Separate shower with ceramic tile surrounds, window with rain glass
- Quartz vanity tops in master and secondary baths with rectangular white sinks, 4″ backsplash and two-handle faucet in Stainless finish
- Additional powder bath
- Bedrooms 2 & 3 with walk-in closets
- Study with French doors
- Wood flooring in the entry, study, kitchen, dining, and family room. Tile flooring in the bathrooms
- 8 ft interior doors
- Ceiling fans in Master bedroom, family room, and study
- Storage area in 2-car garage with raised panel doors
- Covered Porch
- Extended covered patio with gas drop
Neighborhood features include 16 SEER dual energy system with smart thermostat | smoke detectors and carbon monoxide detectors with battery backup | security system | LED light bulbs | fully sodded yard with sprinkler system | full gutters | 8′ front door | 5-1/4″ baseboard molding | 50 gallon water heater(s) | radiant barrier roof decking
