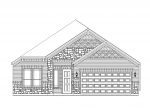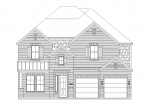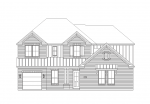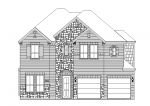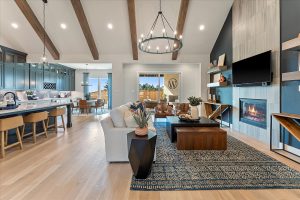
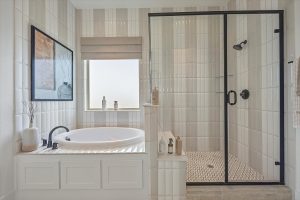
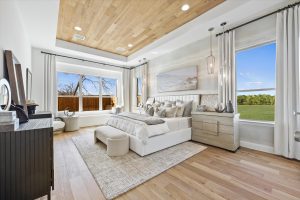
Overview
Windsor Homes and The Design Gallery have partnered to provide you with an unparalleled experience as you embark on building your new dream home. We recognize that your new Windsor Home is more than just a structure; it’s a manifestation of your unique tastes and style. The Design Gallery showcases a diverse array of products and materials in various shapes, sizes, and colors. It allows you to immerse yourself in a creative environment to explore the endless design possibilities for your new home.
To ensure you make informed decisions every step of the way, you’ll be paired with a professional design consultant who will provide expert guidance and assist you in selecting the perfect elements for every room in your home.
Preparing For Your Visit
Appointments
Upon completion of your preconstruction meeting with your community team, your paperwork, including how your home is to be built, will be sent to the Windsor Homes corporate office. Once your home is permitted and is ready to break ground, your documents will be sent to the Design Gallery. The Design Gallery staff will reach out to you directly to book your appointments, and we will communicate that info to you and your sales team so everyone is aware. The appointment hours allotted will be based on your community and product level.
What To Expect
- Share your ideas, samples, and photos you’ve been collecting.
- Establish a budget.
- Review standard features vs. upgraded options.
- Review and select; flooring, cabinets, countertops, backsplashes, bath tubs, shower surrounds, plumbing faucets, lighting fixtures, interior paint, doors and hardware, fireplace surround, tile designs, and window covering options.
- Anything that requires a price request should be submitted during your first appointment in order to review at the time of your next appointment.
- Review and decide on any items priced from your first appointment.
- Finalize and sign off on all design and color selections.
Congratulations on completing your selections. Next up, seeing your vision come to fruition!
The Design Gallery
2801 E. Highway 121, The Colony, TX 75056
Take Sam Rayburn Tollway to TX-121, exit towards Standridge Dr/ Castle Hills Drive from Sam Rayburn Tollway. Go North on Standridge, The Design Gallery is on your left.
 ►
Explore 3D Space
►
Explore 3D Space

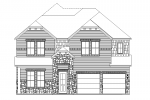

-150x100.jpg)
