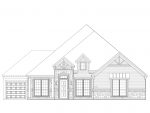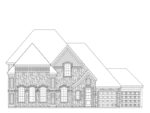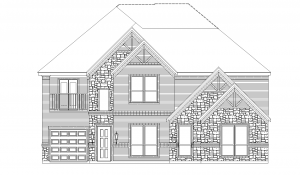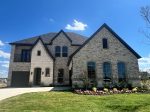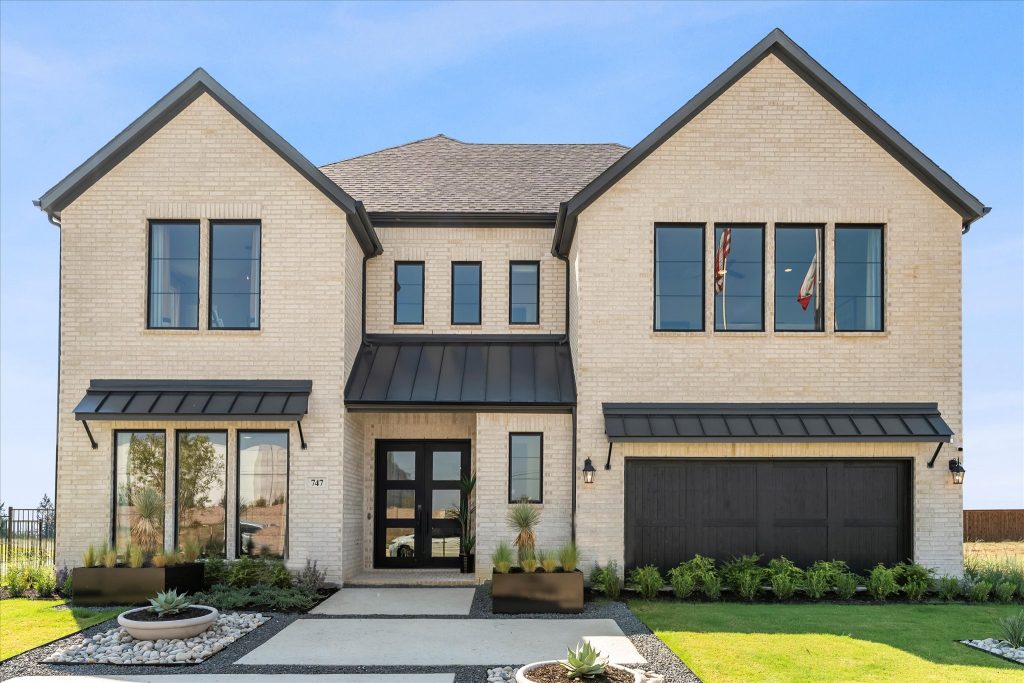 Exterior:
Exterior:
- Brick and stone exterior with buff mortar. Classic architectural designs including brick front porch and cast stone address block
- Salt finish driveways and lead walks
- Broom finish city walks, sidewalks and patio
- Full gutters with downspouts and splash blocks
- Sodded front, sides and rear yards
- 6’ cedar fence, board on board with cap, pre-stained medium brown and steel posts
- Wrought iron tubular fence (as required) in areas abutting open space, common areas, or greenbelts
- Zoned sprinkler system (in standard sodded areas only) with landscape drip & foundation drip zone and tree bubbler
- Covered patio with lighting, per plan
- 8’ stained Knotty Alder front door, clear beveled 6 lite, V-groove, 1-panel, with nickel finish hardware
- Vinyl framed windows with E66 Low E coated glass with argon gas. Screens on all operable windows
- Cedar garage door, L-1, pre-stained, with decorative hardware and one garage door opener per door
- Two frost-proof hose bibs, locations per plan
- Waterproof electrical plugs at front porch and back patio
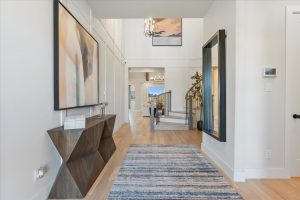
Interior:
- Name brand carpeting, up to L-2, with 1/2’’ rebond pad
- Designer ceramic tile flooring, up to L-2, in kitchen/pantry, breakfast nook, utility, mud room & all baths
- Ceramic tile or engineered wood flooring in entry, per plan
- Cobra corners on all outside corners (excluding windows)
- 5-1/4’’ paint-grade baseboard molding
- Crown molding in entry, formal dining, formal living, study & master bedroom, per plan
- Choice of Sherwin Williams paint colors for walls and trim
- 36’’ direct vent, sealed unit fireplace with gas logs, natural stone to ceiling (same as exterior stone), raised hearth with brick seat and stained red oak box mantle
- 8’ interior doors on first floor with nickel finish door hardware. 6’8” doors on second floor
- 8’ paint-grade French doors to study
- Decorative lighting package in nickel finish
- White Decora switches
- Ceiling fan with light kit in family room, master bedroom, study, flex space and game room, per plan
- 36” upper cabinets in utility room
- 40” upper cabinet over commode in all bathrooms
- Stained red oak starter step and square iron metal balusters with round black shoes
Lavish Baths: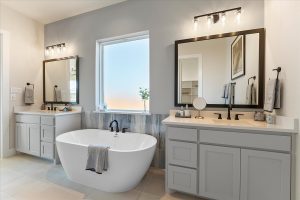
- Acrylic tub with ceramic tile surrounds, cabinet front and stainless finish deck mount faucet
- Separate shower in master bath with ceramic tile surrounds and L-2 tile mud pan
- White porcelain enamel tub/shower in secondary baths with ceramic tile surrounds
- Solid surface stone countertops with square edge and 4” solid surface stone backsplash in master and powder baths
- 1.5 cm quartz countertops with square edge in secondary baths and 4” quartz backsplash
- Decorative framed mirror in all baths
- Elongated commodes in all baths
- Custom built cabinets in all baths, painted or stained finish
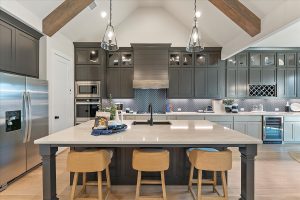 Kitchen:
Kitchen:
- Custom-built cabinets, hand-stained or painted, with 42” upper and 36” base cabinets (including countertops), two pot/pan drawers below cooktop, refrigerator enclosure, and A-frame vent hood cover
- Solid surface stone countertops in kitchen with ceramic tile backsplash, per plan
- Delta single-handle, pull down faucet in stainless finish
- Stainless appliance package including 36” 5-burner gas cooktop, built-in microwave, built-in double ovens, vent hood blower and dishwasher
- 1/3 hp garbage disposal
- Ice maker connection
Energy, Engineering & Safety: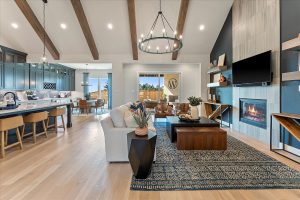
- Rheem® tankless hot water heater
- R-13 batt insulation in 2×4 exterior walls, except garage
- R-19 batt insulation in 2×6 exterior walls, except garage
- B-22 in garage ceiling common with interior only, per plan
- R-22/R30 in attic sloped areas only
- R-38 blown insulation in flat attic areas
- Radiant barrier roof decking
- 16 S.E.E.R. HVAC dual energy system with gas heat/electric air with Ecobee3 Smart Thermostat and two (2) year HVAC preventative maintenance & tune-up included
- Reinforced engineered foundation
- Smoke detectors and carbon monoxide detectors, both with battery backup
- 1’’ deadbolts on all exterior doors in nickel finish
- Automation-Security Package includes: Qolsys 7” touchscreen security-automation hub, all perimeter doors contacted (except overhead garage door), One (1) motion detector, One (1) Zwave lamp module, One (1) Kwikset electronic deadbolt. In-home connected home orientation to integrate thermostats and smart wifi garage door openers. 36 months of automation with mobile app provided at no charge.
- LED light bulbs on all interior and exterior lights
- Structured wiring package
Effective: 05.09.2024
