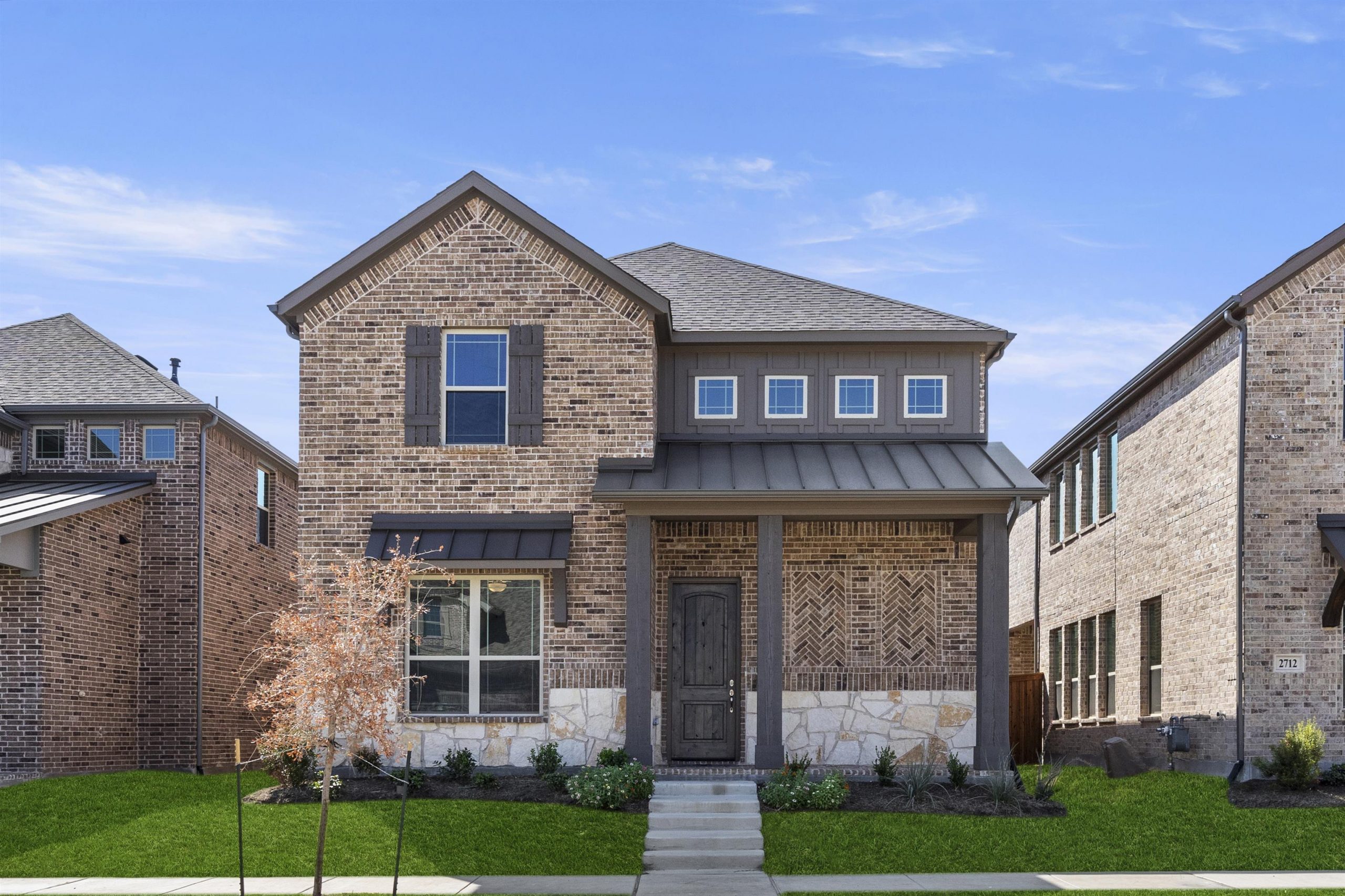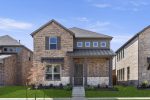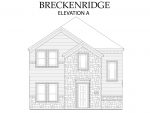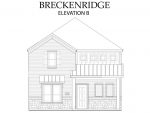Property Overview
- Price starting at $ 465,990 on 40' lot
- TypeFloor Plans
- Sold No
- Contract Sale
- LocationCorinth / Walton Ridge - CO Series
- Home area2711 sqft
- Beds3
- Baths2.5
- Garages2
Description
2 story | 3 bedroom | 2-1/2 bath | 3 living | 1 dining | 2 car garage
- Brick and stone exterior with buff mortar. Classic architectural design including brick front porch and cast stone address block
- Four living areas including the family room, flex space, study and the game room
- Island kitchen with custom-built cabinetry – painted or stained – with 42″ upper cabinets, granite countertops, tile backsplash and walk-in pantry
- Stainless appliance package including a free-standing gas range, built-in microwave vent-a-hood and dishwasher
- Dining room
- Downstairs master suite with large walk-in closet and en suite bath that includes a stand up shower with ceramic tile surrounds and Stainless finish fixtures
- Quartz vanity tops in master and secondary baths with rectangular white sinks, 4″ backsplash and two-handle faucet in Stainless finish
- Downstairs also includes the powder room
- Upstairs includes bedrooms 2 & 3 with walk-in closets, bath 2 and game room
- Covered porch
- Covered patio
Neighborhood features include 16 SEER dual energy system with smart thermostat | smoke detectors and carbon monoxide detectors with battery backup | security system | LED light bulbs | fully sodded yard with sprinkler system | full gutters | 8′ front door | 5-1/4″ baseboard molding | tankless water heater | radiant barrier roof decking





