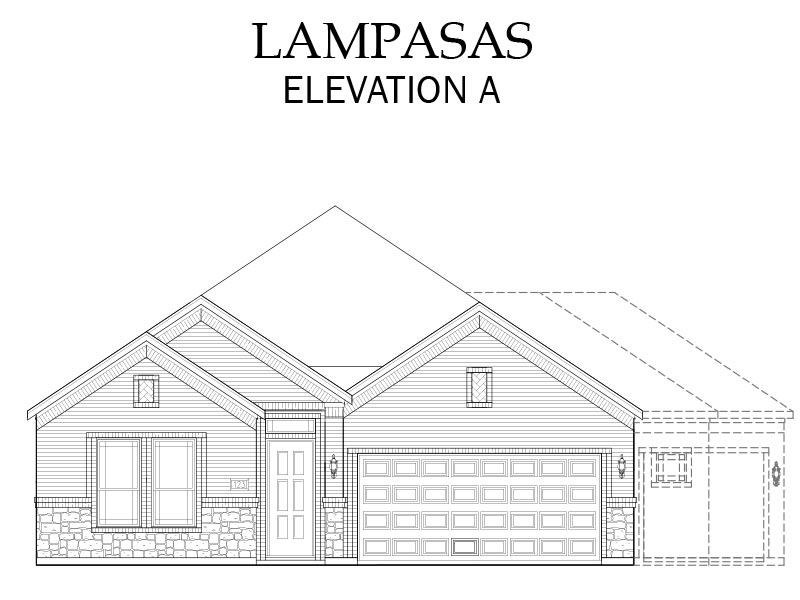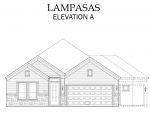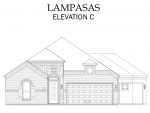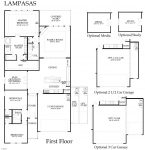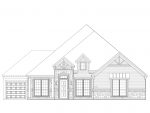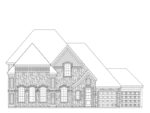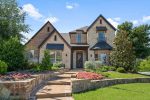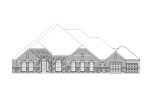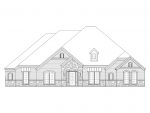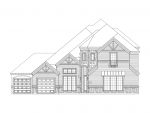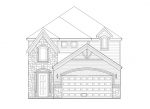Property Overview
- Price starting at $ 493,990
- Sold No
- Contract Sale
- Home area2110 sqft
- Beds3
- Baths2
- Garages2
Description
1 story | 3 bedroom | 2 bath | 2 living | 1 dining | 2 car garage
- Brick and stone exterior with buff mortar. Classic architectural design including brick front porch, cast stone address block and multiple combinations of styles and color choices of brick & natural stone accents
- Family room with corner Newport 36″ direct vent sealed gas fireplace with gas logs, glass doors and faux cast stone mantle and surrounds. White with clear glaze
- Island kitchen with custom-built cabinetry in Rustic (Knotty) Alder – painted or stained – with 42″ upper cabinets, granite tops, tile backsplash and walk-in pantry
- Stainless appliance package includes a free-standing gas range, microwave vent-a-hood vented to outside and dishwasher
- Dining room
- Master suite with en suite bath that includes an acrylic oval garden tub with integral skirt, ceramic tile surrounds and deck mount faucet, separate shower with seat and ceramic tile surrounds, Quartz vanity tops with 2 rectangular white sinks and decorative framed mirror. Large walk-in closet
- Bedrooms 2 & 3, bath 2, walk-in closets
- Flex space
- Covered porch
- Covered patio
Neighborhood features include 16 SEER dual energy system with smart thermostat | smoke detectors and carbon monoxide detectors per code | security system | LED light bulbs | fully sodded yard with sprinkler system | full gutters | 8′ front door | 5-1/4″ baseboard molding | 50 gallon water heater(s) per plan | radiant barrier roof decking
