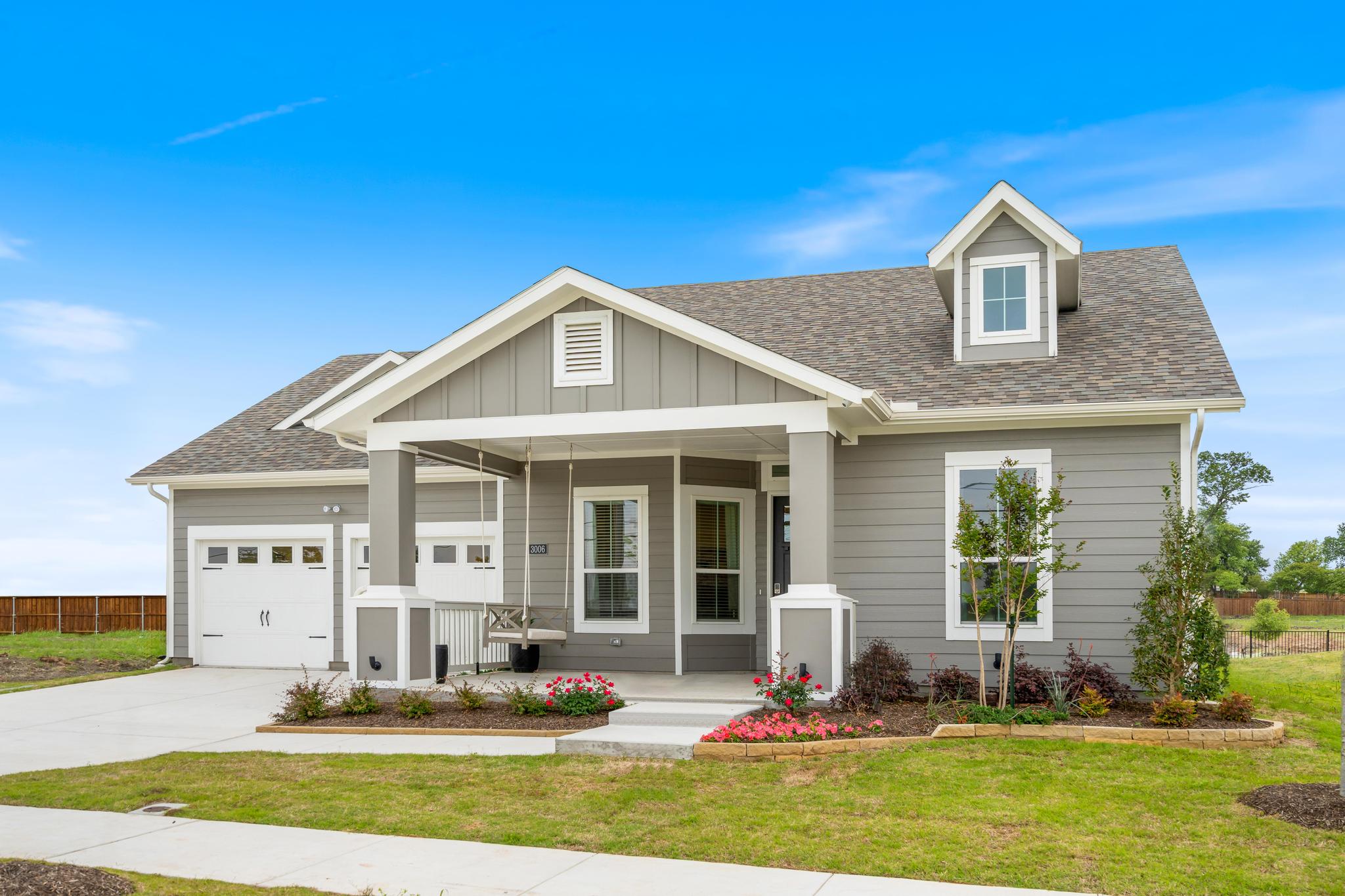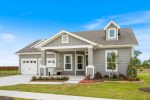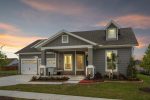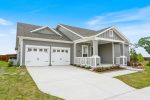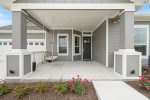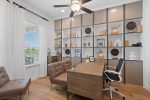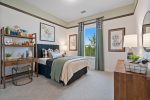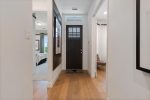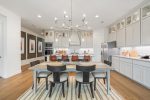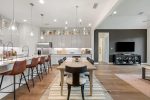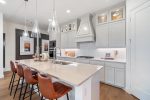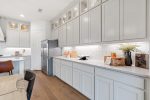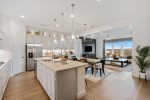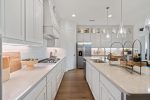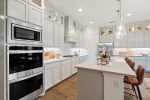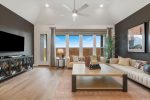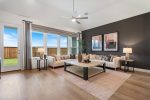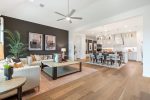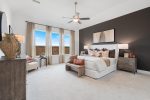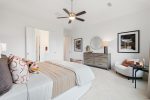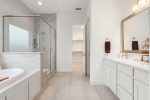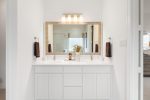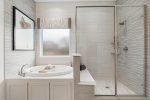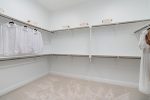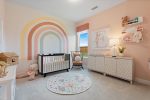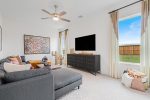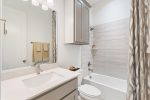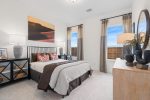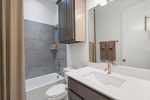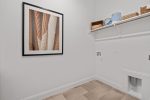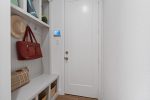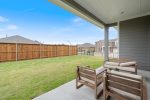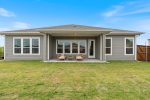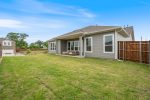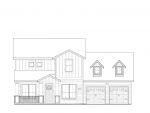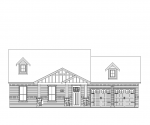Property Overview
- Price $ 650,000
- TypeQuick Move-In Homes
- Sold No
- LocationRowlett / Merritt Village
- Home area2634 sqft
- Beds4
- Baths3
- Garages2
Description
Fully Decorated Model Home for Sale!
Cedar B | 1 story | 4 bedroom | 3 bath | 2 living + study | 1 dining | 2 car garage
-
- Craftsman-style architectural design
- Two living areas including the family room and the game room
- Island kitchen featuring custom-built and custom-painted cabinetry, complete with extended base and upper cabinets and a second row of upper cabinets with glass doors and puck lights. Under-counter lighting, 2 pot/pan drawers under the cooktop, refrigerator enclosure, A-frame vent hood cover, quartz tops, single bowl sink, trash drawer pullout, pendant lights, and walk-in pantry
- Upgraded stainless appliance package includes gas cooktop, built-in double ovens/microwave, vent hood blower vented to the outside, 36-inch wide refrigerator and dishwasher
- Butler’s pantry with base and upper cabinetry, second row of upper cabinets with glass doors and puck lights, quartz tops
- Decorated kitchen featuring cognac leather barstools and kitchen decor
- Decorated dining room featuring large, white oak dining table paired with modern upholstered wooden chairs, large chandelier, and potted plant
- Family room with dark accent walls, low profile sofas with colorful throw pillows, light wooden coffee and end tables, beige drapes, TV stand, Samsung 65″ mounted TV, Klipsch Cinema 600 Sound Bar, Blu Ray Player, HDMI cables, decorative rug, framed art, potted plant, and other decor
- Foyer with large framed art gallery surrounded by black accents
- Study with French doors, wooden desk with office chair, 3 modern leather chairs, and eight 14″ deep built-in panels from floor to ceiling filled with neutral colored decorations
- Game room with textured TV stand, gray sofa with colorful throw pillows and blankets, wooden decorated coffee table, framed art, neutral colored drapes, and cactus decor
- Master suite with a linen-upholstered bed with throw pillows against a dark accent wall, wooden nightstands with drawers, unique reclaimed wooden bench, cozy reading chair with a black side table, wooden dresser, decorative mirror and framed art, drapes, and a large walk-in closet
- En suite master bath that includes an oval drop-in acrylic garden tub with cabinet skirt, ceramic tile surrounds, Roman tub faucet, separate shower with mud pan, ceramic tile surrounds and marble seat, rain glass window, marble tops, two rectangular white sinks and decorative framed mirror
- Decorated bedrooms 2, 3 & 4; baths 2 & 3
- Bedroom 2: boys’ dog themed room with accent paint, queen sized bed, desk with decorated shelves and wire chair, wooden dresser, drapes, and framed dog-themed drawings
- Bedroom 3: nursery with bright rainbow mural, accent paint, crib, white textured dresser, white cubbies, chair, floating shelves, circular rug, “E” initial sign
- Bedroom 4: guest room with queen sized bed and colorful throw pillows, black nightstands with glass framed cabinets, wooden dresser, drapes, wall art, and modern decor
- Mudroom with cubbies filed with baskets and various decor
- Utility room with framed photo and laundry items
- Touchscreen alarm keypad at front door
- Ceiling fan prewire in bedrooms, family room, game room, study, and patio
- Covered Porch with swing
- Extended Covered Patio with upholstered linen sofa and chairs, wooden table
- Circuit for exterior lighting
Neighborhood features include 16 SEER dual energy system with smart thermostat | smoke detectors and carbon monoxide detectors with battery backup | security system | LED light bulbs | fully sodded yard with sprinkler system | full gutters | 8′ front door | 5-1/4″ baseboard molding | 50 gallon water heater(s) | radiant barrier roof decking
*Dimensions, specifications, materials and availability of homes or communities are subject to change without notice and are for information purposes only. Illustrations are artist’s depictions only and may differ from actual improvements available or contracted for. Windsor Homes and its affiliates reserve the right to change floorplans, features and prices without notice at any time. All Rights Reserved.
